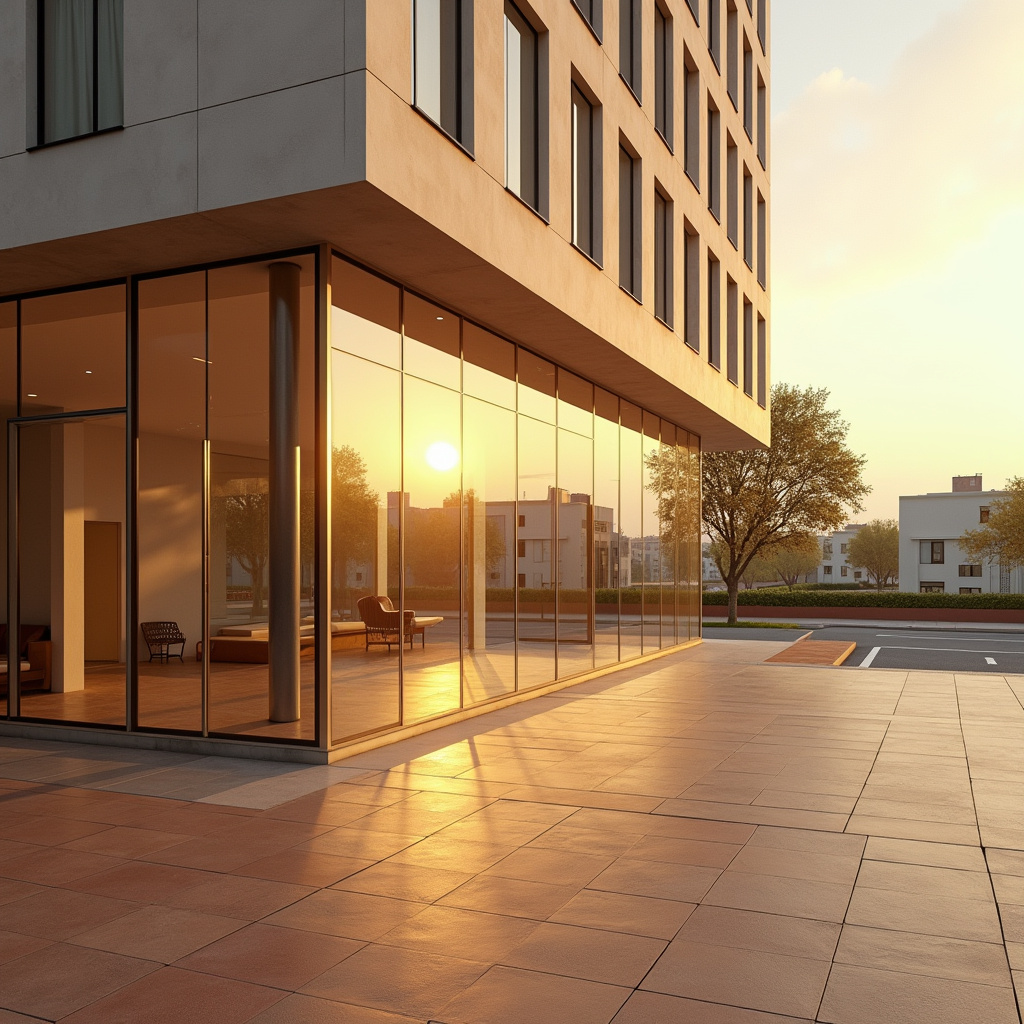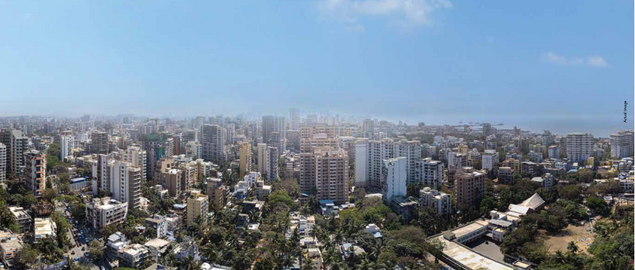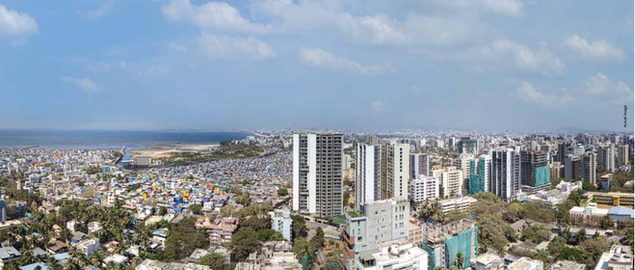top of page

Venue 52
commercialproperty.store
Gallery
Property Details
Retail Space
G+1st Floor, Retail height 4.M, floor to floor, Internal Elevator Shaft Provision.
Office Sizes
Varied, with full-floor option. From 600 sq.ft. to 5000 sq.ft.
Flexible Design
Peripheral columns for efficient planning.
Office Amenities
The office provides toilets with bare shell units, primed for personalized bespoke interiors.
Efficent Elevators
Four passenger elevators are available for general use.
Vent Zone
Dedicated outdoor AC unit spaces, preserving aesthetics and ease of maintenance.
Ample Parking Solutions
Wipro Pari Robotics Car Parking System is fully automated and customized.
Elegant Elevation
Meticulous design, functional windows, sun protection.
• Elevation is designed keeping in mind the Sun path analysis.
• Building elevation designed with weather protection as well as horizontal louvers to cut down the sun glare entering the office.
• Use of performance glass in the elevation to cut down the UV rays entering the office.
• Window openings at strategic locations as per fire safety norms.
• Window is designed as Double Glazed Unit (DGU).
• Building with two staircases, both externally located and naturally ventilated to ensure safe evacuation of occupants in case of an unforeseen incident.
Possession Date: December 2026
STARTING FROM
Views

EAST VIEW

SOUTH VIEW

WEST VIEW

NORTH VIEW
Key Features


Segregated Entries
Separate retail, commercial and service entry.

Flexible Layouts
Easy reconfiguration for single or multiple offices.

Vastu Compliant Offices & Building
Boost productivity and harmony in your office with vastu-compliant designs for the building & offices.

Power Protection
Substation and backup generator onsite for essential services.

Natural Light
Offices with natural light, views and ventilation

Service Elevator
Dedicated service elevator for goods movement, delivery agencies, etc.
Floor Plan

Map
bottom of page


